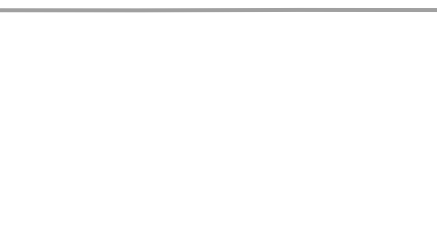Our Current and Recent Projects:
Milton Keynes MK46 - Planning Drawings and Building Regulations package for a permitted development loft conversion, dormer extension and rear extension
Esher KT10 - Single storey rear extension planning drawings and application
Birmingham B45 - Planning Application for the conversion of a detached building into flats and the addition of a self contained outbuilding
Birmingham B31 - Planning Drawings for an extension to create a new annexe
Tamworth B78 - Planning drawings for a double storey side and rear extension
Oxford OX2 - Planning drawings for a conversion of a HMO property
Stevenage SG1 - Planning Drawings for a single storey extension and garage conversion
Essex RM16 - Double storey rear extension planning application
Stanmore HA7 - Larger Home Extension Notification for a rear extension
Coventry CV5 - Planning Application for a boundary fence, conservatory and side extension
Oxford OX11 - Planning Drawings and Building Regulations package for an extension and loft conversion
Hertford SG13 - Permitted Development application for larger home extension
Coventry CV1 - Planning Drawings for internal modifications to create 8 ensuite bedrooms within a HMO property
Greenwich SE3 - Planning Application drawings for a two storey side and rear extension
Hertford SG13 - Drawings for planning permission for a double storey extension
Solihull B93 - Front of house extension to enable planning permission for a garage conversion
Wandsworth SW12 - Single Storey kitchen extension planning drawings and building regs package
Warwick CV34 - Planning and Building Regulations package for a garage conversion
Offenham WR11 - Planning Application for an extension above an existing garage
Coventry CV6 - Double storey extension Planning Drawings, Building Regs and Planning Application
Bedford MK42 - Planning Application and Building Regulations Package for a Garage Conversion
Aylesbury HP21 - Planning Permission Drawings and Application for a single storey extension and change of use of existing outbuildings to habitable rooms
Solihull B92 - Permitted Development Drawings and Building Regulations Package for a kitchen extension and utility room
Stratford-Upon-Avon CV37 - Permitted Development drawings for a single storey kitchen extension and Building Regulations Package
Eastleigh SO53 - Planning Application drawings for a 2 storey side extension
Birmingham B31 - Permitted Development Plans and Building Regulation Drawings for single storey utility room extension
Sheffield S3 - Planning Application Feasibility Study for 24 New Build houses
Hornchurch RM12 - Planning Drawings for new front porch
Birmingham B29 - Planning Permission and Bournville Village Trust Approval for a double storey side extension
Bristol BS10 - Planning Drawings for new outbuilding to be used as a nursery
Exeter EX1 - Floor Plan Drawings for restaurant planning application
Abergavenny NP7 - Double Storey rear extension Planning Drawings
Redbrook NP25 - Planning and Building Regulation Drawings for outbuilding change of use to Holiday Let
Redditch B97 - Planning Drawings for a double garage
Lancaster LA1 - Building Regulation Drawings for Permitted Development rear extension
London E12 - Planning Drawings for shop front signage alterations
Stroud GL5 - Lawful Development Certificate and Building Regulations scope of works for Greenbelt Permitted Development extension
Nottingham NG9 - Planning Permission for single storey rear extension and Building Control Drawings
Leicester LE19 - Planning Drawings for change of use of outbuilding to habitable space
Hockley SS5 - Building Plans for garage extension and conversion under permitted development
New Haw KT15 - Planning Drawings for single storey rear extension and loft conversion
Birmingham B17 - Drawings for Permitted Development rear extension
Maidenhead SL6 - Planning Permission Drawings and Building Control Approval for two storey side extension and new porch
Beaconsfield HP9 - Planning Drawings and Building Regulations for double storey extension and loft conversion on Greenbelt
Sheffield S4 - Planning Drawings and Building Regulations Submission for change of use youth hostel
Worcester WR8 - Site Plan and Planning Drawings for Barn Conversion Feasibility Study
Birmingham B20 - Planning Drawings and Building Control Plans for single storey side extension
Walsall WS8 - Building Plans for porch
Birmingham B67 - Planning Drawings for a single storey kitchen extension
Hampstead NW6 - Planning Drawings for Conservatory
Congleton CW12 - Planning Drawings and Building Regulations Drawings for a two storey rear extension and single storey outbuilding replacement
Birmingham B45 - Planning Drawings and Building Regulation plans for a single storey rear extension
Birmingham B31 - Planning Drawings and Building Regulation Application for outbuilding on Greenbelt. Planning Permission Granted
Slough SL2 - Planning Permission Drawings for Orangery on Greenbelt
London NW2 - Planning Drawings and Building Control Plans for single storey rear extension
Birmingham B18 - Planning Permission Drawings and Building Regulation Drawings for double storey side extension.
Ilford IG2 - Permitted Development Drawings for single storey rear extension













 Contact Us
Contact Us






































